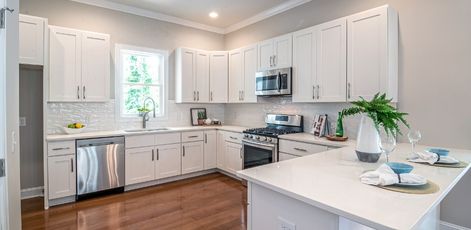Standard Kitchen Measurements for Perfect Kitchen Design

When designing a kitchen, knowing the standard kitchen measurements helps you create a space that’s both functional and comfortable. The right dimensions ensure better workflow, storage, and overall balance.
1. Countertop Height
The standard kitchen countertop height is 34 inches from the floor. This height is ideal for most people, providing a comfortable surface for cooking and preparation.
2. Countertop Depth
The standard depth of a kitchen counter is 24 inches. It offers enough workspace and fits perfectly with standard base cabinets and appliances.
3. Backsplash Height
The backsplash height between the countertop and the upper cabinets is usually 18 inches. This spacing is perfect for small kitchen appliances and keeps the wall safe from stains.
4. Upper Cabinet Measurements
- Leave 24 inches of space between the countertop and the bottom of the upper cabinets.
- Each shelf height in upper cabinets is around 12 inches. This allows for easy access and good storage capacity.
5. Base Cabinet Height
The base cabinet height is typically 30 inches. It provides enough space for large utensils and under-sink storage.
6. Legroom - Seating Space
If you have a breakfast counter or island seating, leave about 30 inches of legroom. This ensures comfortable sitting and movement.
7. Open Shelves
- Each open shelf should have about 12 inches of height.
- Great for frequently used items or decor pieces.
Quick Tips
- Keep the work triangle (sink, stove, fridge) efficient for easy movement.
- Adjust measurements slightly to match your height or kitchen size.
- Use durable materials and good lighting for long-lasting design.
By following these standard kitchen measurements, you can create a kitchen that’s practical, stylish, and comfortable for daily use.






